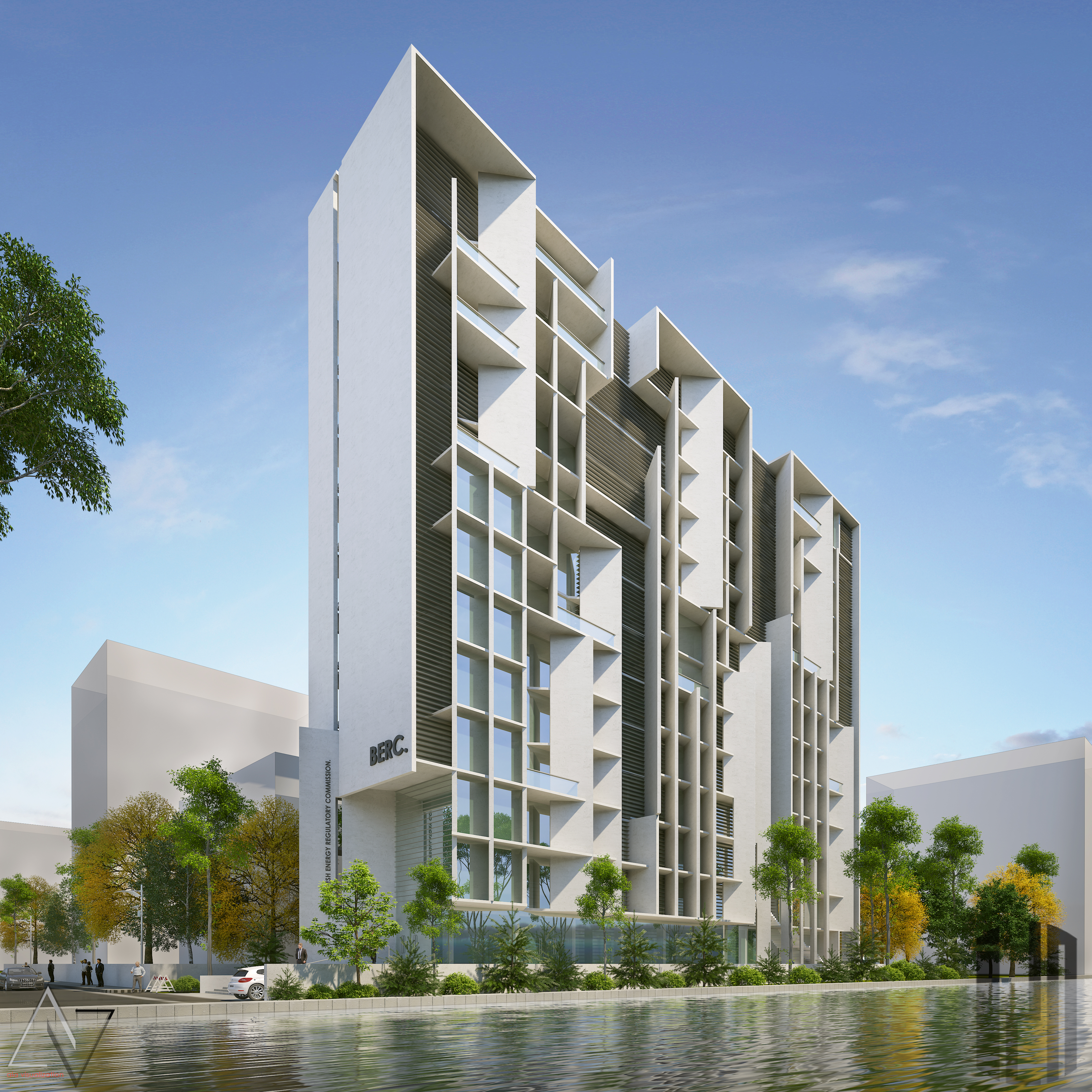
BERC

-
Phone:
+880 1717-882506 -
Email:
info.idabd@gmail.com -
Adress:
70-71/ R-03, Janata housing.
Adabor
The design aimed to create a green building that responds to both environmental and urban challenges. it bundled programs efficiently to maximize usable space on a narrow site. A sequence of indoor-outdoor spaces was introduced, including vertical pavilions and buffer zones between public and private areas.
Sustainability & Passive Design:
Passive cooling strategies were central: shaded facades, vegetation, and air circulation systems.
Precast concrete planters shaped like inverted arches were used to collect water and support greenery.
A gap between the green layer and the building envelope allowed cool air to circulate, turning the west façade into a natural filter for air and light.
